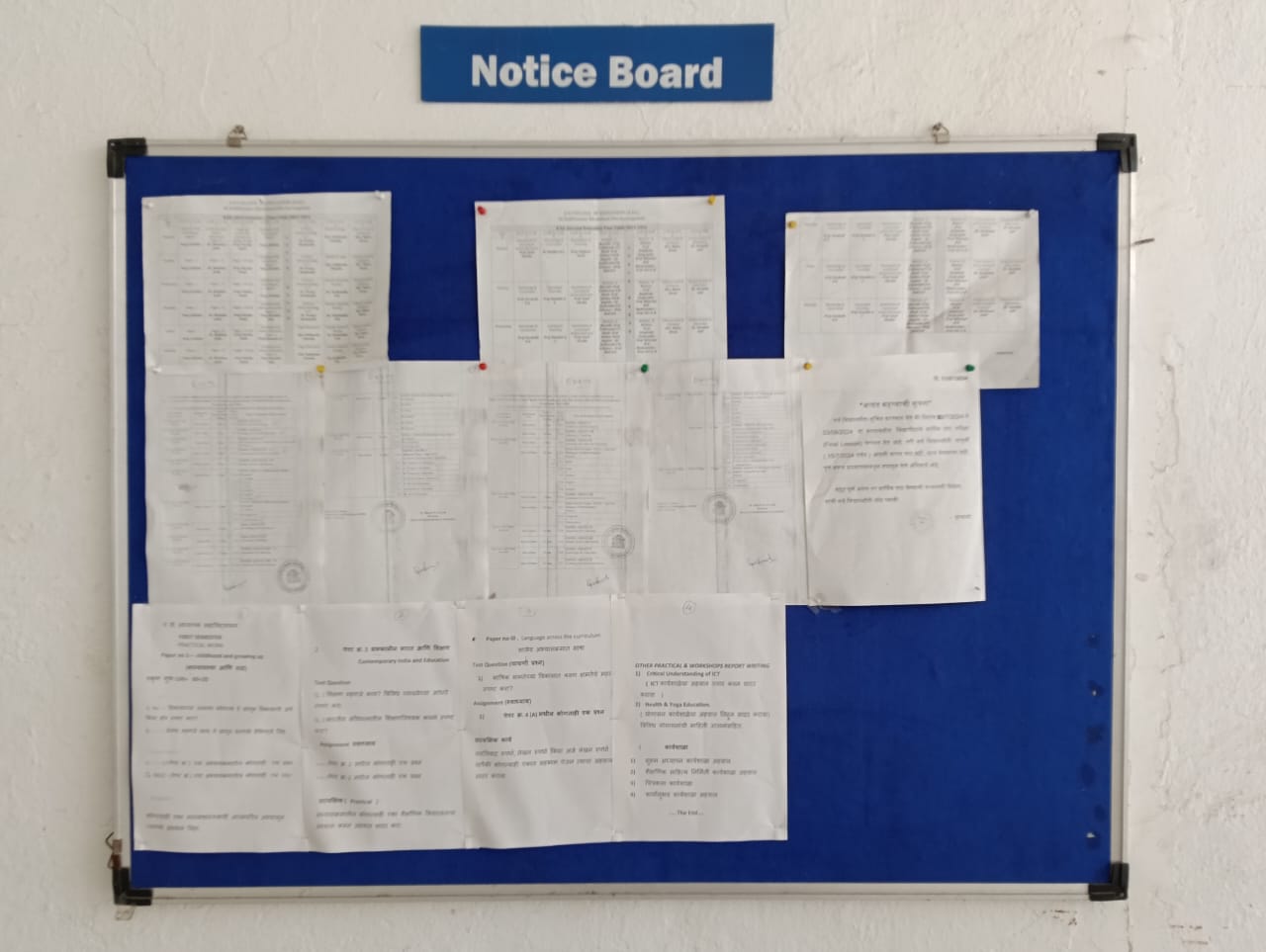This is to certify that the Marathwada Association For Social Services Aurangabad have completed Education colleges building for education purpose in gut no.23 and gut no.25, village sulibanjan tq.khultabad Dist.aurangbad.
The Building up Area of colleges building are as follows
| Sr.no | Infrastructure | Total Area |
|---|---|---|
| 01 | Land A Gut No.23 | 14,015.43 Sq.Fit |
| 2 | Land B on Gut No.25 | 48,94,42 Sq.Fit |
| 3 | Land C on Gut No.25 | 3223.4 Sq.Fit |
| 4 | Principal Office | 750 Sq.Fit |
| 5 | MASS Office | 750 Sq.Fit |
| 6 | Toilet | 550 Sq.Fit |
| 7 | Total B/UP Area under construction | 24500 Sq.Ft. (2276.95 Sq.Mt.) |
| 8 | Total Area Under Plot | 83.480 Sq.Ft.(7758.39 Sq.Mt. |
Building Infrastructure
| Sr.No | Hall | Area | Total Area |
|---|---|---|---|
| 1 | Method Room No.1 | 37'7"*15'3" | 530.91 |
| 2 | Method Room No.2 | 10'5"*24'3" | 255.15 |
| 3 | Method Room No.3 | 10'5"*24'3" | 255.15 |
| 4 | Method Room No.4 | 28'8"*12'0" | 345.6 |
| 5 | Method Room No.5 | 12'3"*25'4" | 312.42 |
| 6 | Method Room No.6 | 12.2'*17'10" | 208.62 |
| 7 | Computer Lab | 19'0"*17'11" | 325.21 |
| 8 | E.T.Lab | 19'0"*18'2" | 345.8 |
| 9 | Psychology Lab. | 19'0"*18'2" | 345.8 |
| 10 | Art & Music Lab | 28'8"*12'0" | 345.8 |
| 11 | Science Lab | 10'5"*24'3" | 255.15 |
| 12 | Store Room | 24'6"*15'1" | 371.46 |
| 13 | Store Room | 10'5"*24'3" | 25.15 |
| 14 | Boys Common Room | 11'8"*10'3" | 121.54 |
| 15 | Ladies Common Room | 11'8"*9'4" | 110.92 |
| 16 | Sport Room | 25'6"*8'8" | 225.28 |
| 17 | Staff Room | 11'5" X 24'3" | 279.45 |
| 18 | Lecture Hall 1 | 34'7" X 15'3" | 530.91 |
| 19 | Lecture Hall 2 | 19'3" X 26'1" | 503.73 |
| 20 | Lecture Hall 3 | 19'3" X 28'0" | 540.4 |
| 21 | Lecture Hall 4 | 21'6" X 24'6" | 531.36 |
| 22 | Lecture Hall 5 | 21'2" X 24'6" | 521.52 |
| 23 | Lecture Hall 6 | 25'6" X 17'9" | 458.24 |
| 24 | Lecture Hall 7 | 25'6" X 17'9" | 458.24 |
| 25 | Lecture Hall 8 | 25'6" X 19'10" | 488.96 |
| 26 | Open to Sky Court Space | 15'11" X 13'2" | 199.45 |
| 27 | Lecture Hall | 42'3" X 24'6" | 1040.58 |
| 28 | Seminar Hall | 42'3" X 24'6" | 1040.58 |
| 29 | Staff Room B.Ed. | 12'8" X 8'10" | 103.68 |
| 30 | H.O.D Cabin | 12'8" X 8'6" | 110.08 |
| 31 | Resource Room for of Edn. Of Handicapped. | 12'6" X 18'1" | 228.06 |
| 32 | Women's Security Room | 12'8 X 8'10" | 103.68 |
| 33 | Library | 25'0"X 3'0" | 75 |
| 34 | Reading Room | 25'3" X 28'4" | 718.52 |
| 35 | Lecture Hall 9 | 33'10" X 17'11" | 556.34 |
| 36 | Lecture Hall 10 | 33'10" X 17'11" | 556.34 |
| 37 | Guidance Room 1 | 19'9" X 12'11" | 240.18 |
| 38 | Guidance Room 2 | 13'9" X 25'6" | 355.44 |
| 39 | Guidance Room 3 | 9'0" X 12'3" | 110.7 |
| 40 | Guidance Room 4 | 13'3" X 9'7" | 129.61 |
| 41 | Guidance Room 5 | 9'6" X 15'7" | 150.25 |
| 42 | Guidance Room 6 | 9'6" X 12'2" | 117.12 |
| 43 | Guidance Room 7 | 13'4" X 12'2" | 168.48 |
| 44 | Canteen | 9'11" X 12'7" | 115.69 |
| 45 | Common Room | 13'0" X 8'0" | 104 |
| 46 | Common Passage | 9'6" X 12'2" | 117.12 |
| 47 | Common Passage | 20'3" X 12'11" | 24.83 |
| 48 | Toilet Block Ureniles.2 | 35'9" X 11'8" | 423.38 |
Principal Office
| Sr.No | Hall | Area |
|---|---|---|
| 1 | Principal Office | 11'4" X 9'6" |
| 2 | Office | 10'4" X 10'10" |
| 3 | Store Room | 7'0" X 11'6" |
| 4 | Store Room | 7'0" X 11'6" |
| 5 | W.C | 3'0" X 4'00" |
MASS (Society) OFFICE
| Sr.No | Hall | Area |
|---|---|---|
| 1 | Office | 10'4" X 10'10" |
| 2 | Rest Room | 11'4" X 9'6" |
| 3 | Store Room | 7'0" X 11'6" |
| 4 | Bath Room | 4'0" X 6'10" |
| 5 | W.C | 3'0" X 4'00" |
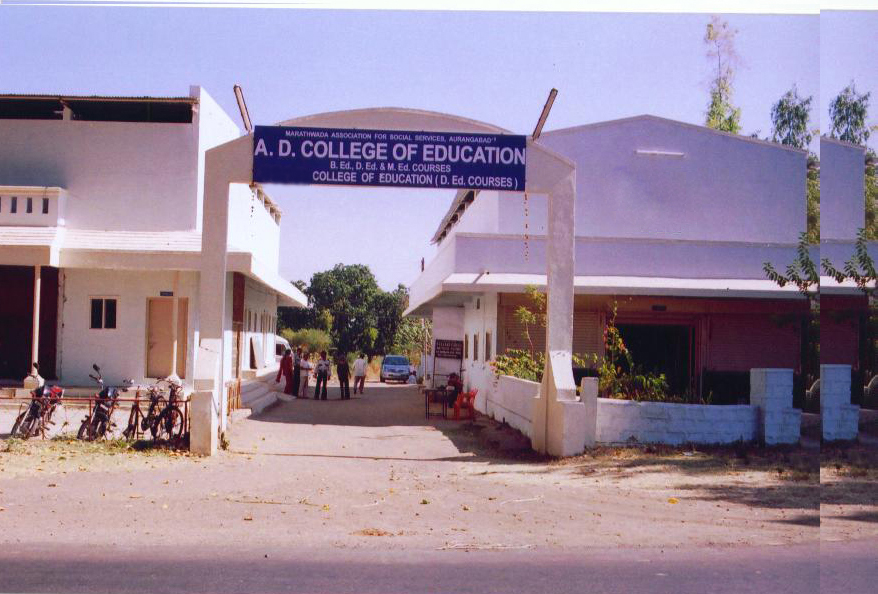
Front view of Building
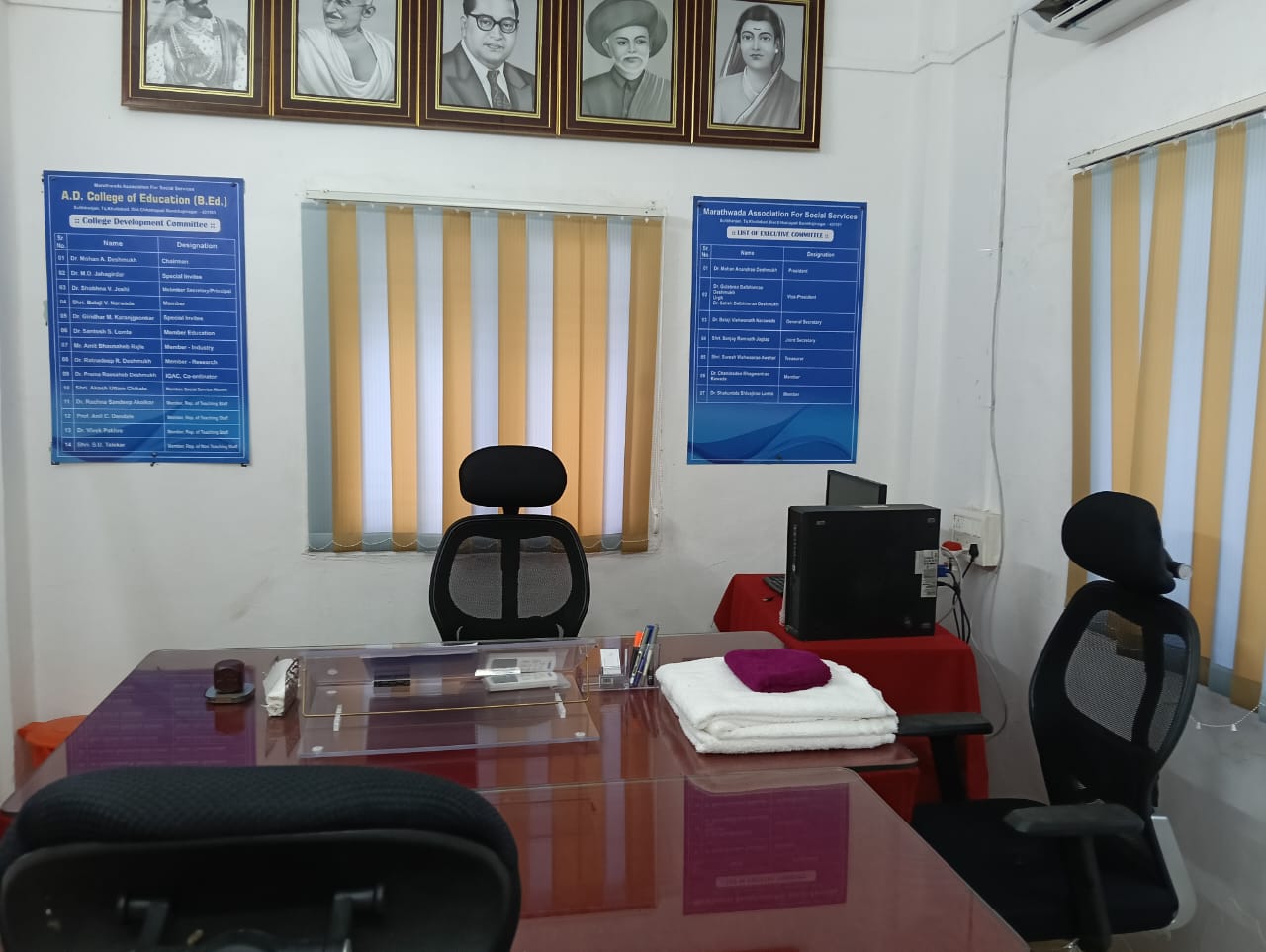
Principal Office
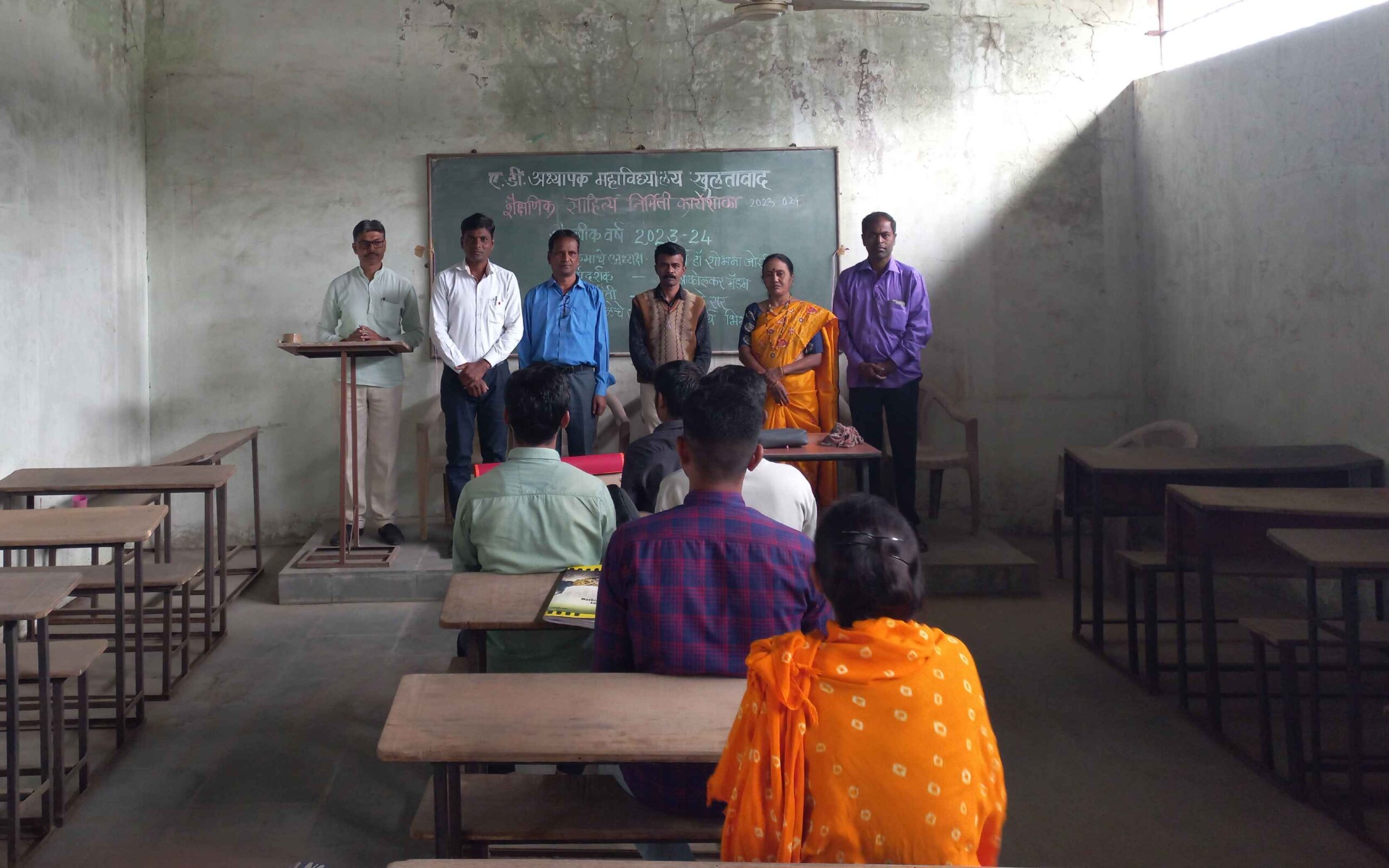
Classroom
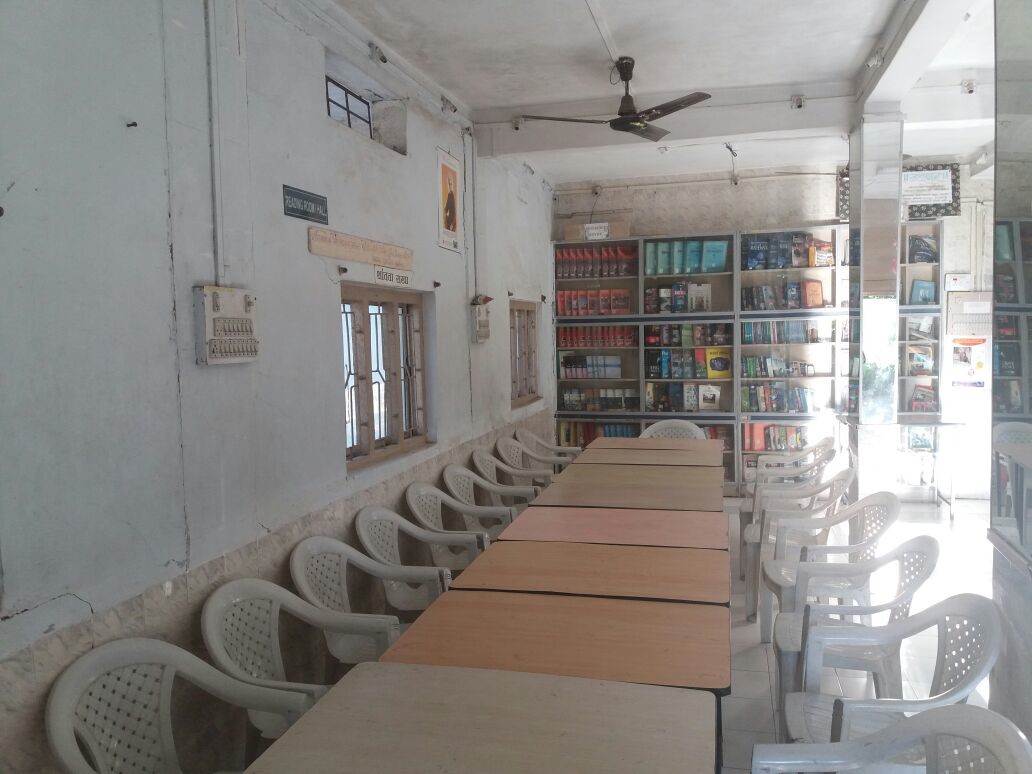
Library
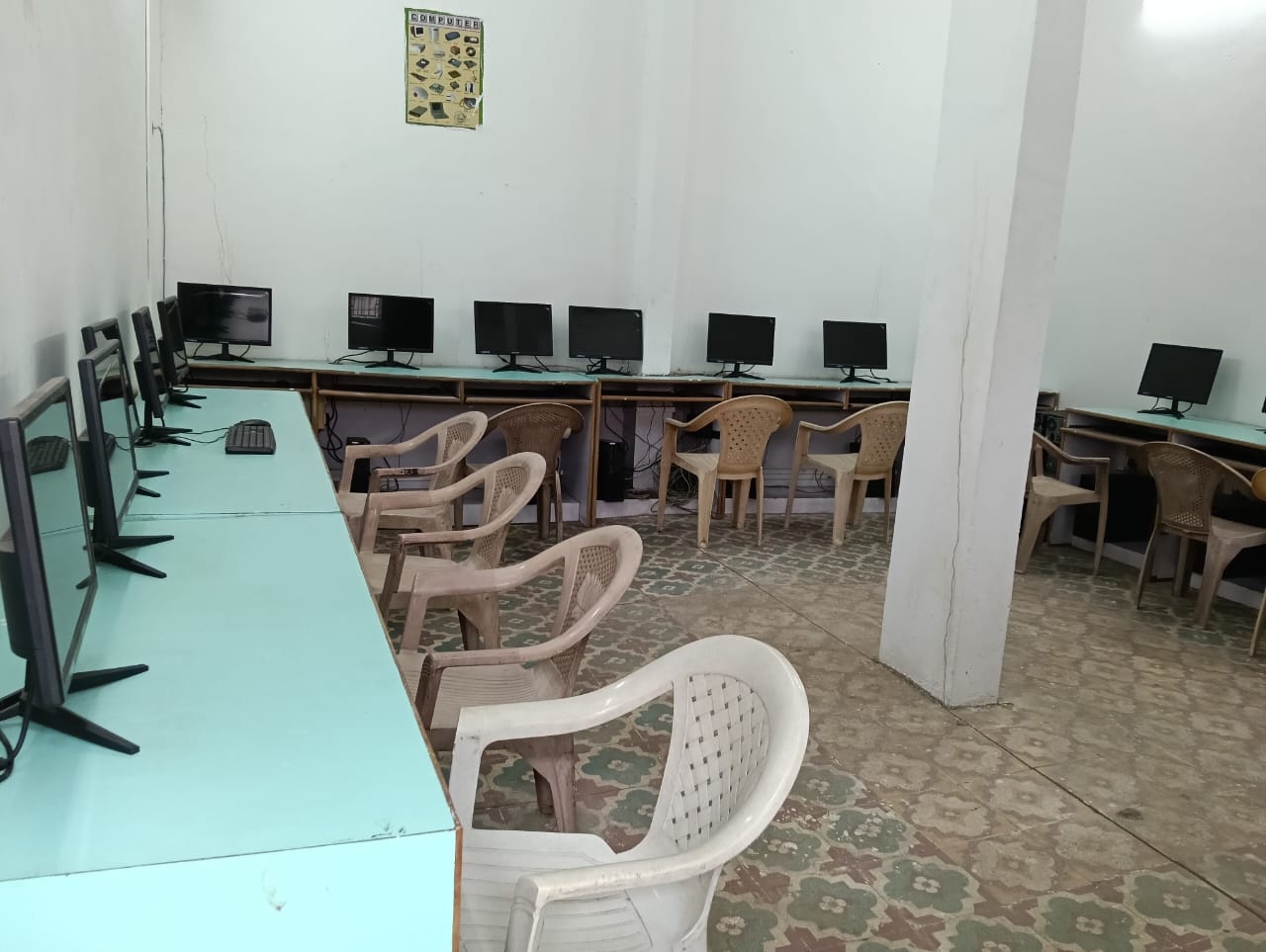
Computer Lab
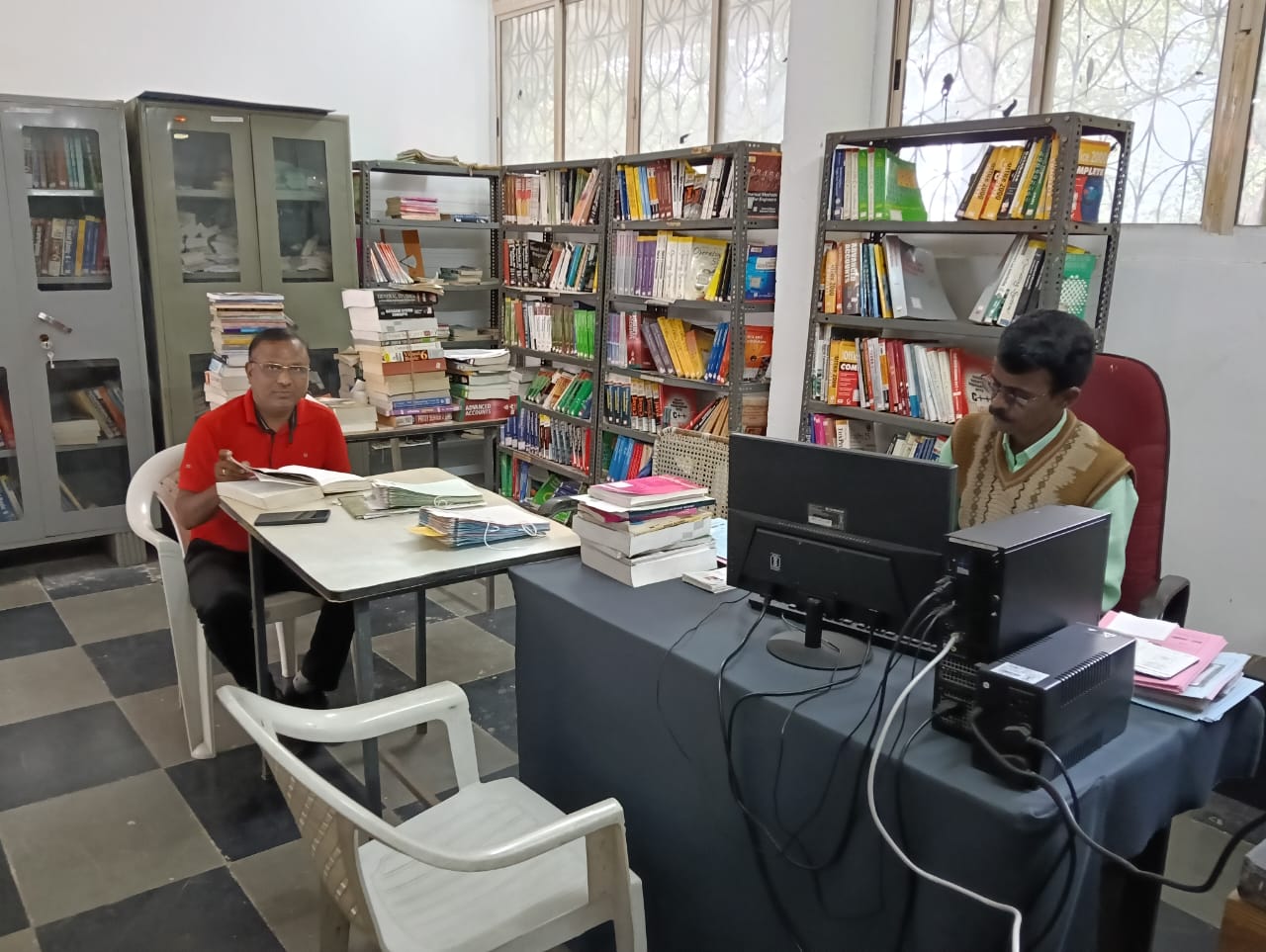
Library
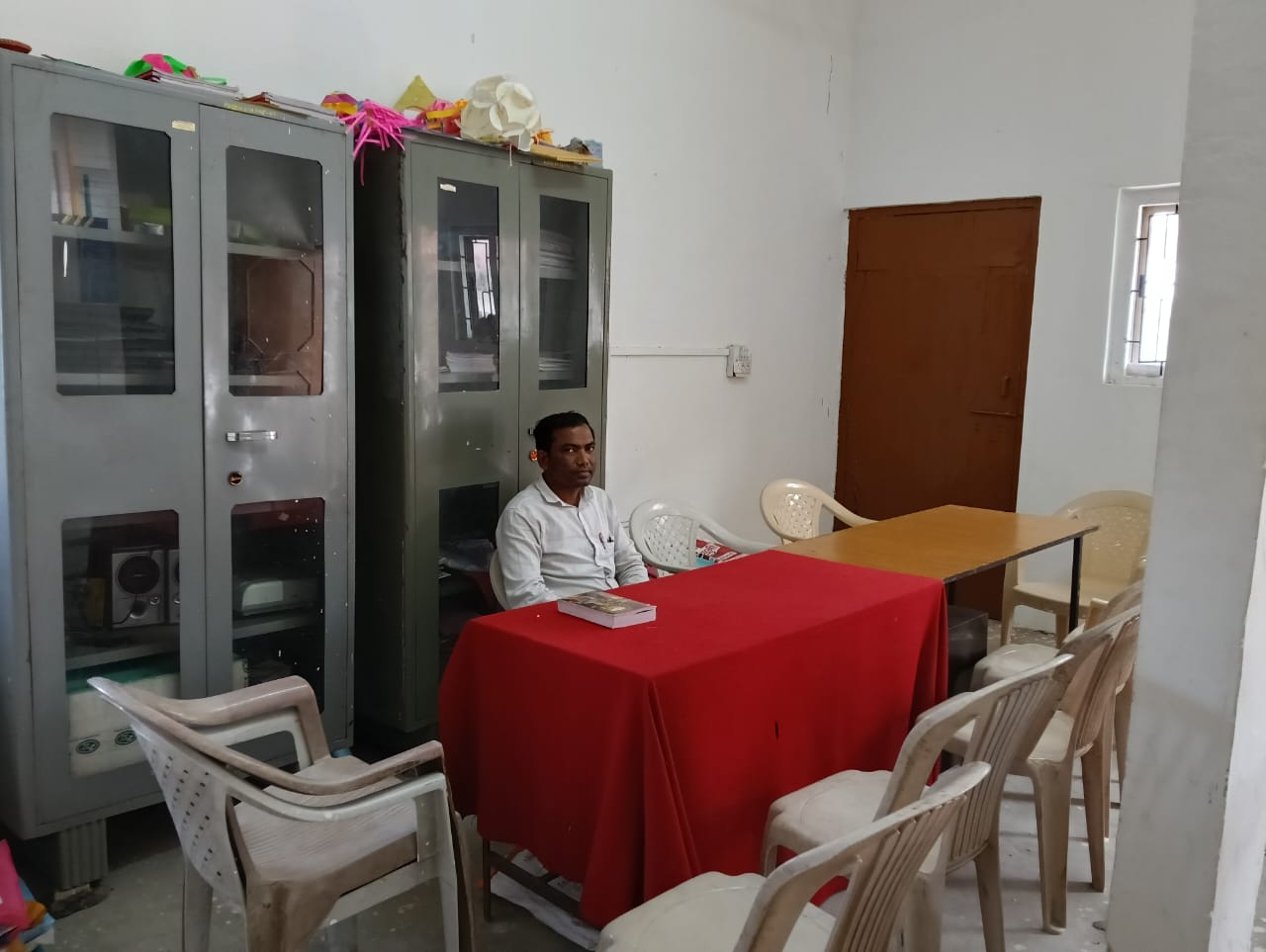
Staff Room

Staff Room
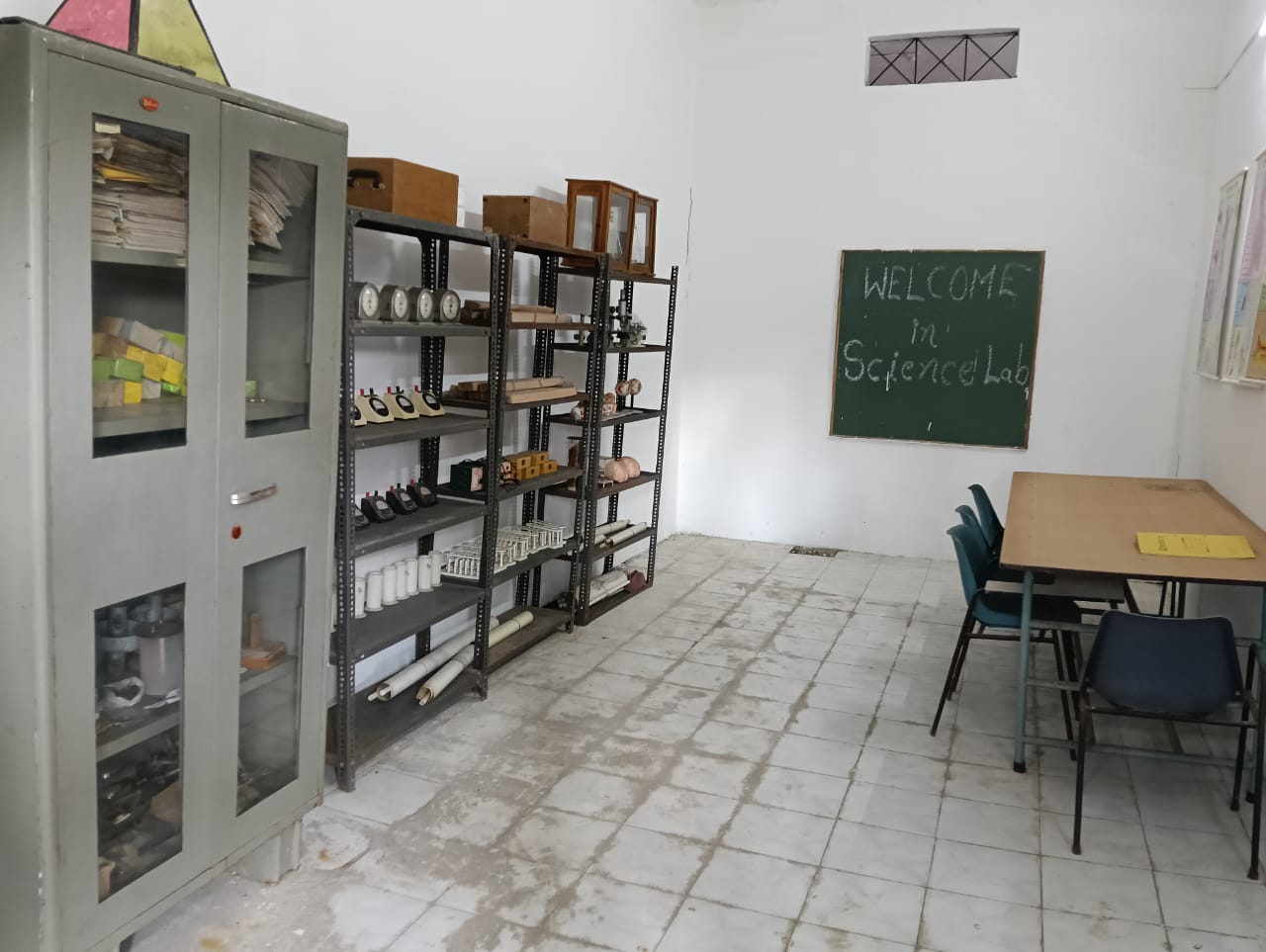
Science Lab
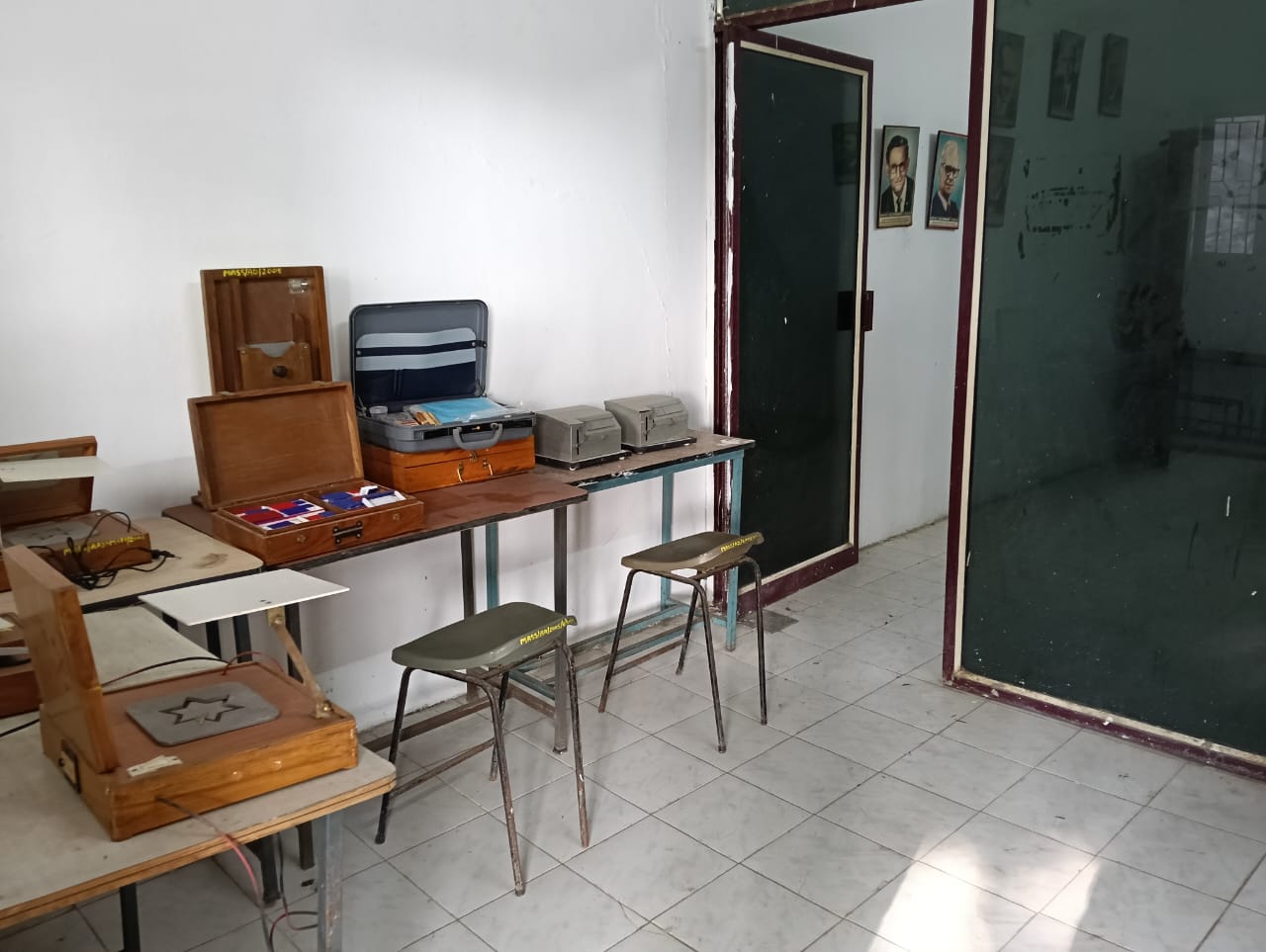
Psychology Lab
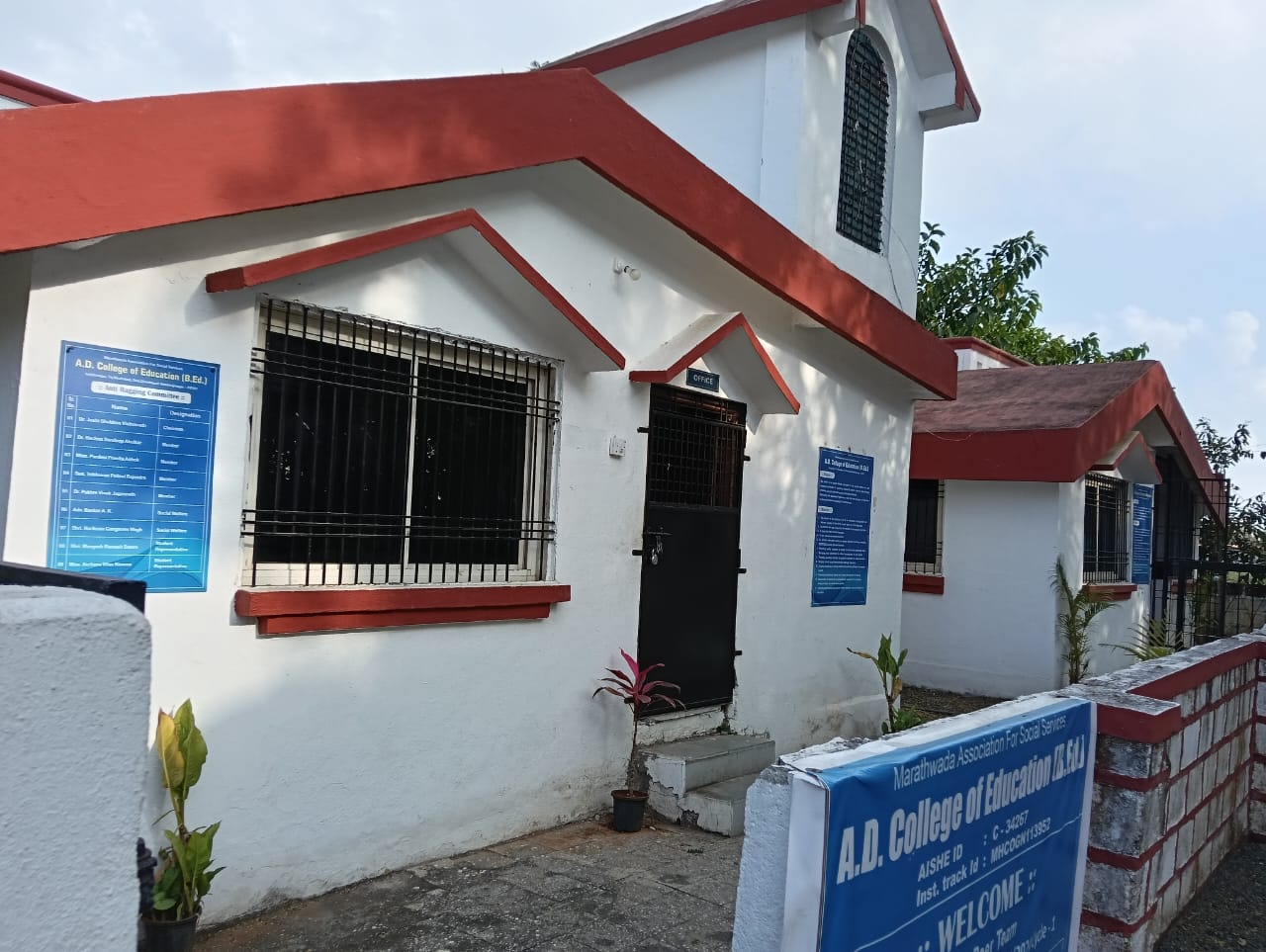
Office
